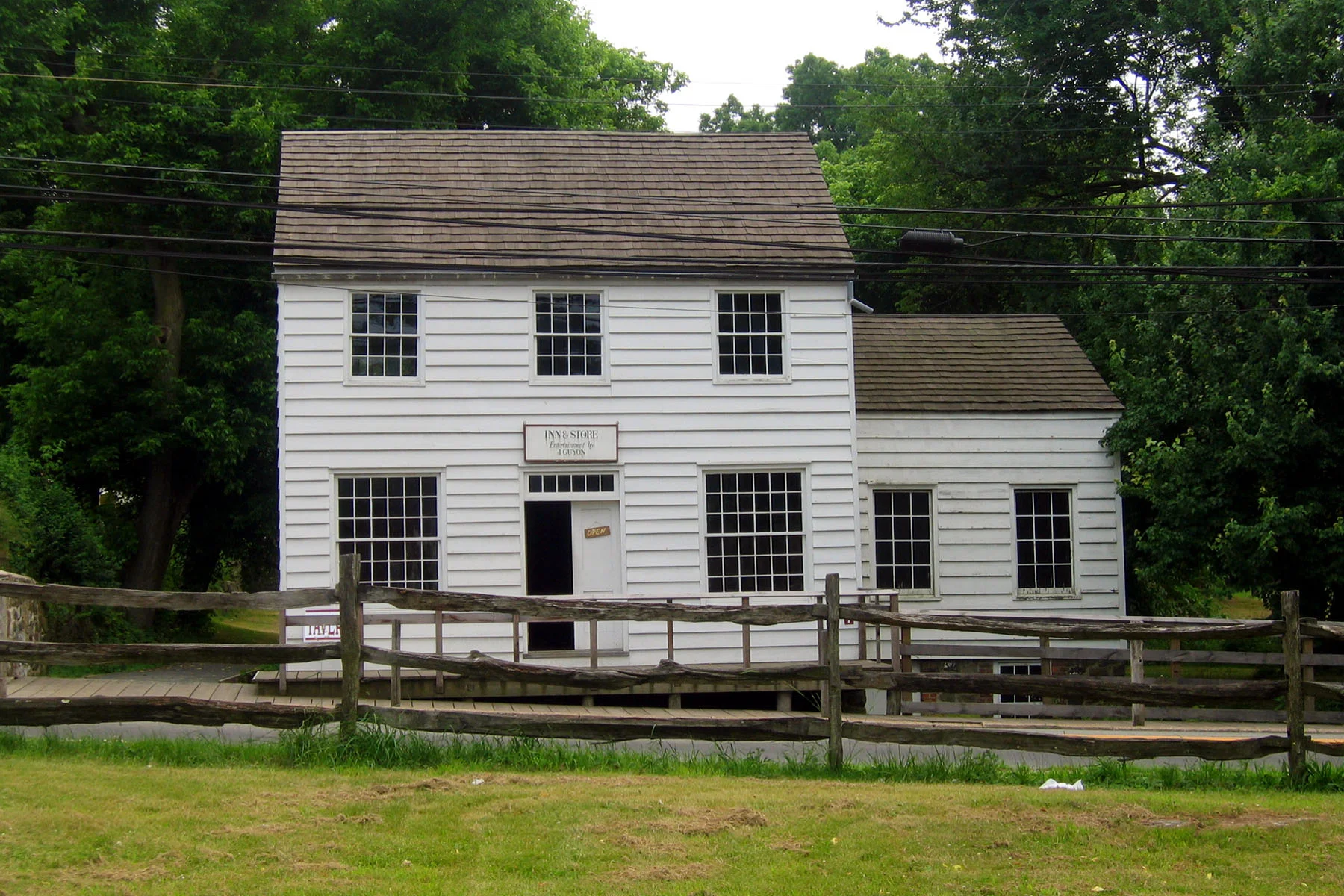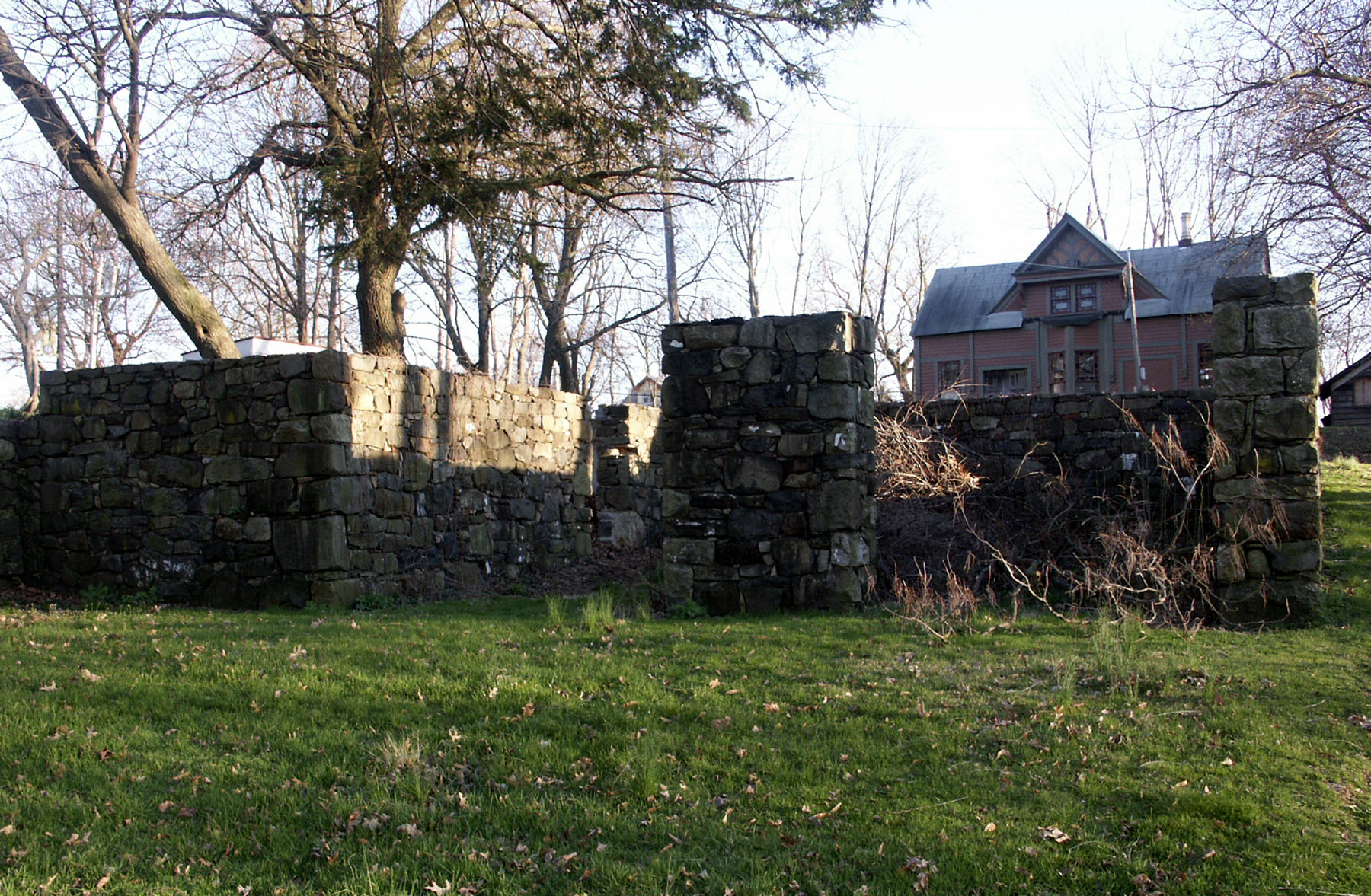Standing on one of the highest points in Richmond, this imposing Greek Revival building was designed to both reflect and inspire civic power and pride. The front (north) wall of the structure is built of rough-faced Staten Island trap rock; the other walls are brick.
Read MoreThe Historical Museum is the former County Clerk's and Surrogate's office for Richmond County. It is a large brick structure in its original location on Center Street at the corner of Court Place. Its architecture features decorative bracketed eaves of the Italianate style. It was at one time stuccoed and incised in imitation of brownstone blocks, a finish which was removed in the 1930s.
Read MoreThe Edwards-Barton House remains on its original site on Richmond Road at the corner of Court Place, where it was constructed in 1869.
Read MoreAt 12 feet wide, it is unusually large for such a utilitarian structure. The interior had six seats in two rows, reconstructed based on remnants of grooves found in the original walls.
Read MoreThe Guyon Store is on its original site, on the south side of Richmond Road between Arthur Kill Road and Court Place. It was probably built ca. 1819 or 1820. It is a simple two-story clapboard building with a one-story lean-to on the rear and a west wing which was added ca. 1835.
Read MoreThis structure is a coursed stone foundation for a barn. It was built by the staff at Historic Richmond Town in the area bounded by Center Street, Arthur Kill Road, and Richmond Road. It is appropriate for an early 19th-century English-style barn.
Read MoreThe Town Pond was once located south of Richmond Road just east of Arthur Kill Road. Its existence is documented in the early 18th century, when Richmond was established as the county seat. The pond was likely drained and filled with soil around the 1820s, allowing construction of the Richmond County Hall which was completed ca. 1829.
Read MoreThe establishment of a Richmond County jail was provided for by an Act of Assembly in 1704. This site was selected and construction was undertaken in 1710, with orders that the building be built of stone, two stories high, measuring 14 by 12 feet. Within a dozen years, County Sheriffs began to complain that the jail structure was insufficient, and a replacement was constructed by 1741.
Read MoreIn 1769, the Reformed Dutch Church built an edifice on what is now the corner of Center Street and Arthur Kill Road (not far from the Voorlezer's House which had been its meeting house in the previous century). This church was initially formed with support from the Reformed Dutch Church in Port Richmond as well as an informal alliance with local Presbyterian congregants. The building was destroyed by the British in 1776, and in 1808 a new church was built on the site.
Read MoreThe Parsonage is an example of Carpenter Gothic style, a form of Gothic Revival architecture. The Parsonage has the characteristic exterior woodwork of the style (sometimes called gingerbread), as well as many original interior features. The building has two stories and a one-story porch on its front and two sides.
Read More







